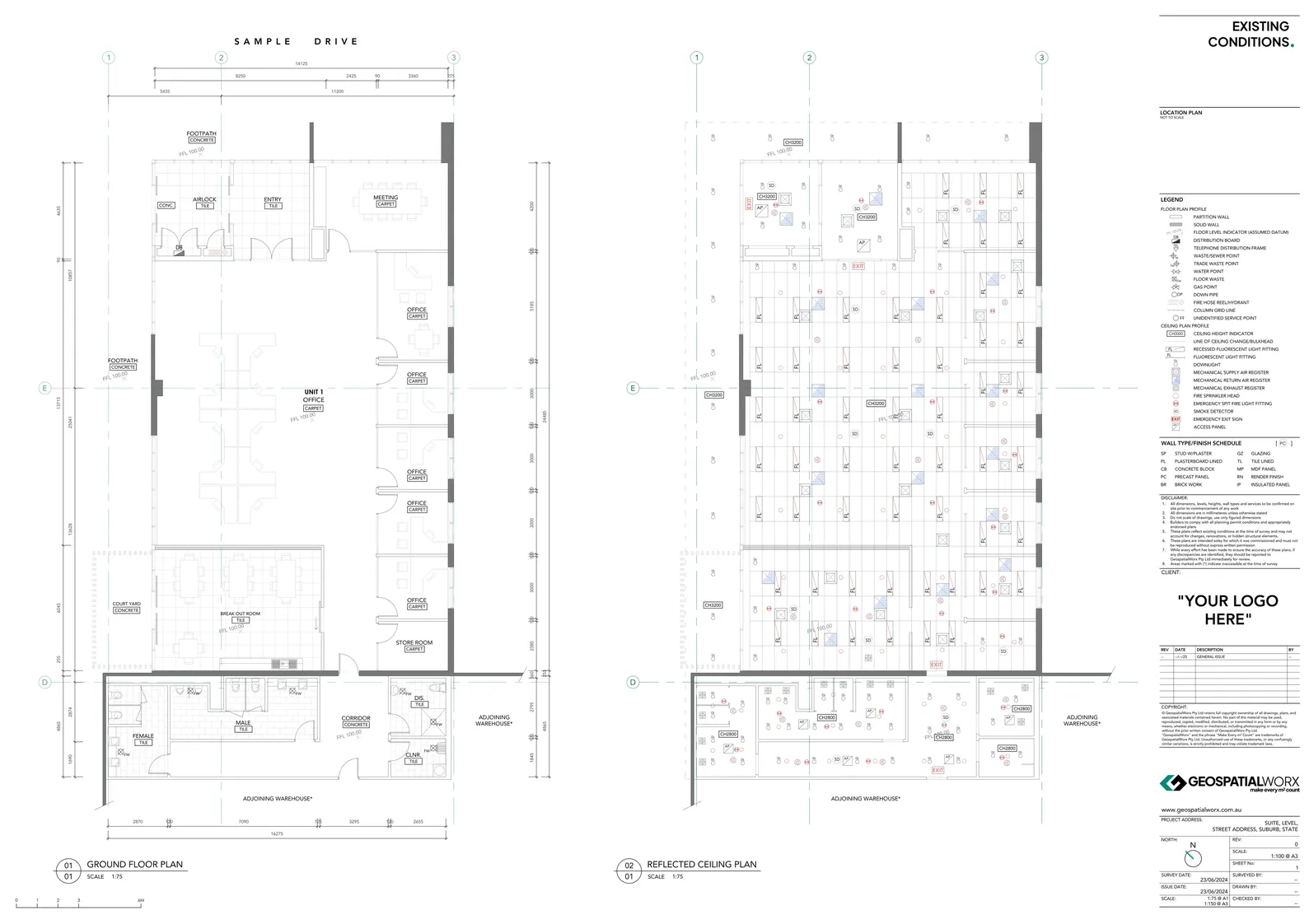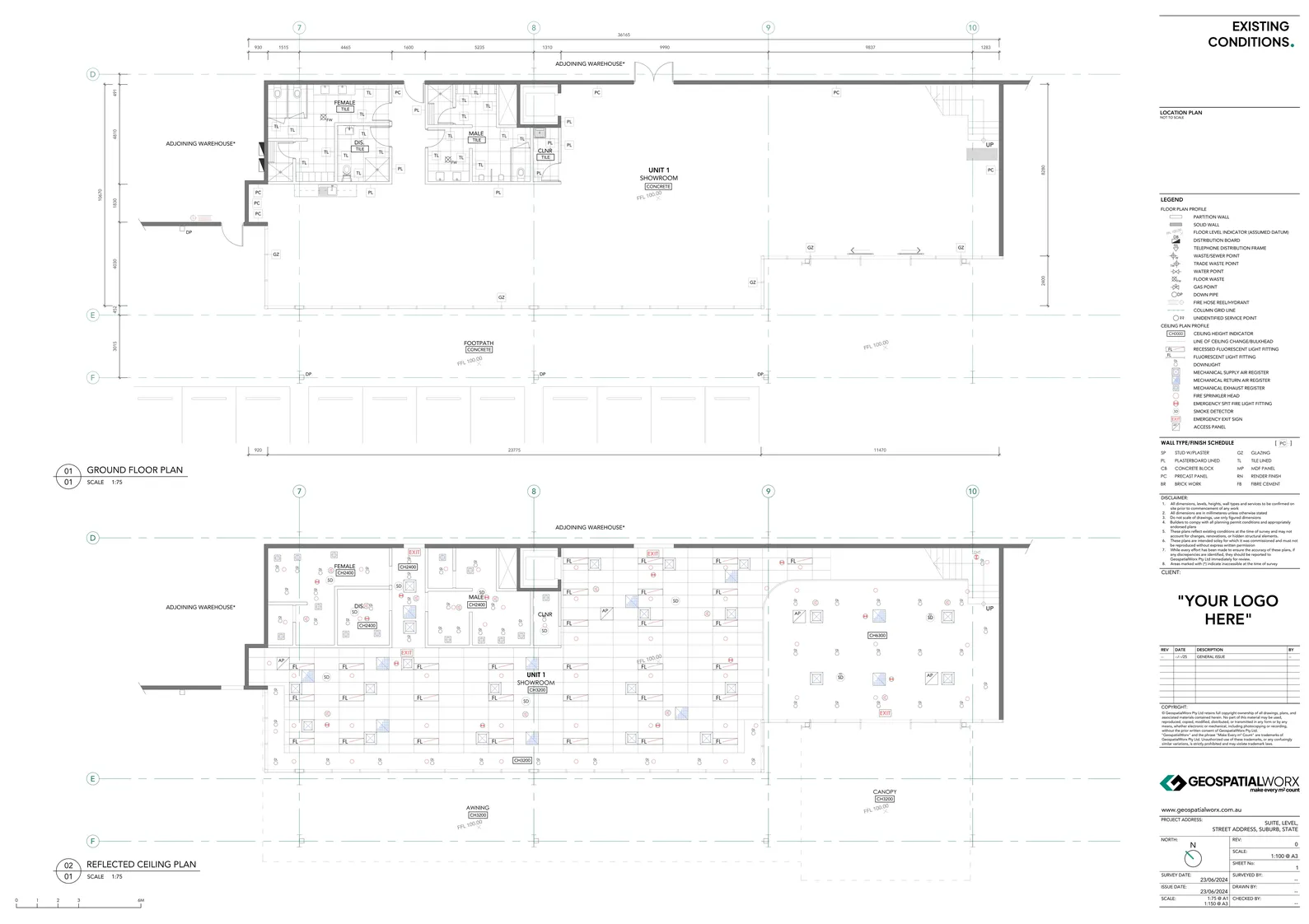Reflected Ceiling Plans (RCP)
Our Reflected Ceiling Plans capture ceiling layouts, lighting, and services with precision. Perfect for design, fitout, and construction coordination, ensuring every ceiling element aligns with your project intent.
Made for Ceiling Design

Know What's Overhead - Before You Design
Reach out to the team directly and we’re happy to help.
Reflected Ceiling Plans for All Ceiling Design Needs
At GeospatialWorx, we create Reflected Ceiling Plans (RCPs) that provide a complete view of your ceiling systems — including lighting, mechanical services, sprinklers, and structural features.
Measured using advanced 3D laser scanning, our RCPs ensure that ceiling layouts are accurate, coordinated, and ready for design or construction documentation.
What Is a Reflected Ceiling Plan?
A Reflected Ceiling Plan is a drawing that shows the ceiling layout as if it were reflected onto the floor — displaying the position of lighting fixtures, vents, beams, bulkheads, and other ceiling-mounted elements.
These plans are essential for architects, designers, and contractors working on fitouts, refurbishments, or services coordination, helping teams avoid clashes and design inconsistencies between ceiling and floor layouts.
Why Use Reflected Ceiling Plans?
- Accurate Representation – Capture real-world ceiling layouts with millimetre precision.
- Design Coordination – Align lighting, HVAC, and fire services with architectural intent.
- Reduced Rework – Prevent clashes during installation or fitout construction.
- Time Savings – Streamline documentation with ready-to-use RCPs for design and tender.
- Professional Presentation – Deliver clear, detailed plans suitable for client and consultant review.
Our Process
1. Site Scanning
We scan existing ceilings using Leica 3D laser scanning equipment to record spatial geometry, fixtures, and services layouts in high detail.
2. Data Registration
Collected scans are registered into a single, unified point cloud, ensuring spatial accuracy across all levels.
3. Drafting
We produce our ceiling plans by drafting over the top of the 3D scan data to ensure accurate representation of all ceiling items and layouts.
4. Quality Assurance
Each plan is reviewed for alignment, accuracy, and presentation quality before release.
5. Delivery
Final deliverables are supplied in PDF & DWG, ready for design coordination, documentation, or as-built verification.
Made for
- Architects and Designers – Incorporate verified ceiling layouts into fitout designs.
- Mechanical, Electrical & Fire Engineers – Coordinate ceiling services with architectural plans.
- Builders and Contractors – Use verified RCPs to plan ceiling works accurately.
- Facility Managers – Maintain accurate as-built records for maintenance and upgrades.
Technology We Use
- Leica 3D Laser Scanners
- Topcon Total Stations
- Leica Cyclone REGISTER 360
- BricsCAD
Deliverables Available
- PDF & CAD dwg
- Optional:Revit
- Optional: 3D Point Cloud (E57/RCP)
GeospatialWorx delivers precision RCPs that support seamless design coordination — ensuring every ceiling element is documented and placed true to site.
Know What's Overhead - Before You Design
Reach out to the team directly and we’re happy to help.
Frequently Asked Questions
What ceiling items do you show by default?
What do you show with an open ceiling?
Do you coordinate the RCPs to the floor plan?
Can you capture above ceiling line services?
Can you include ceiling heights and levels?
Is pipework included in the scope of works?







