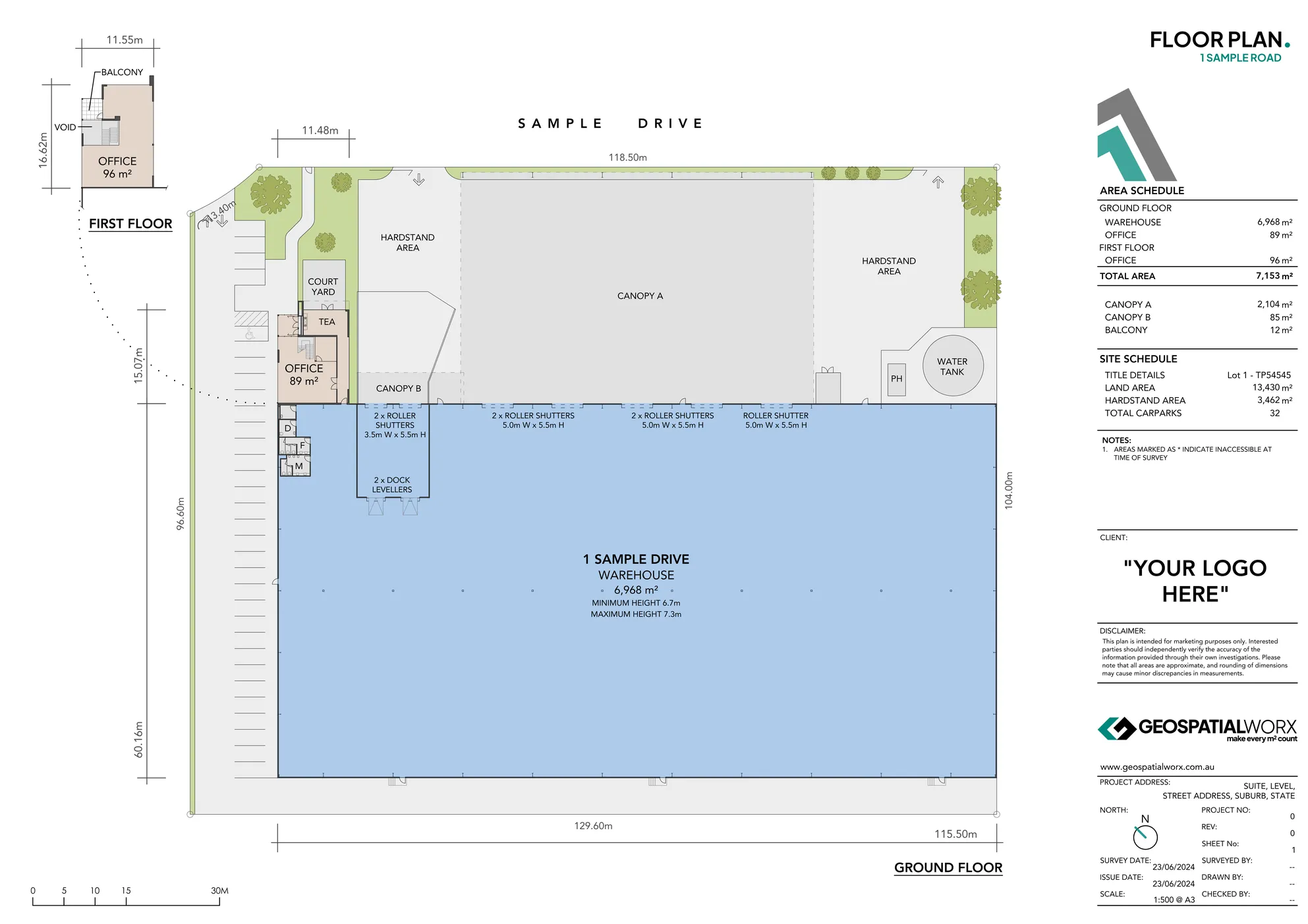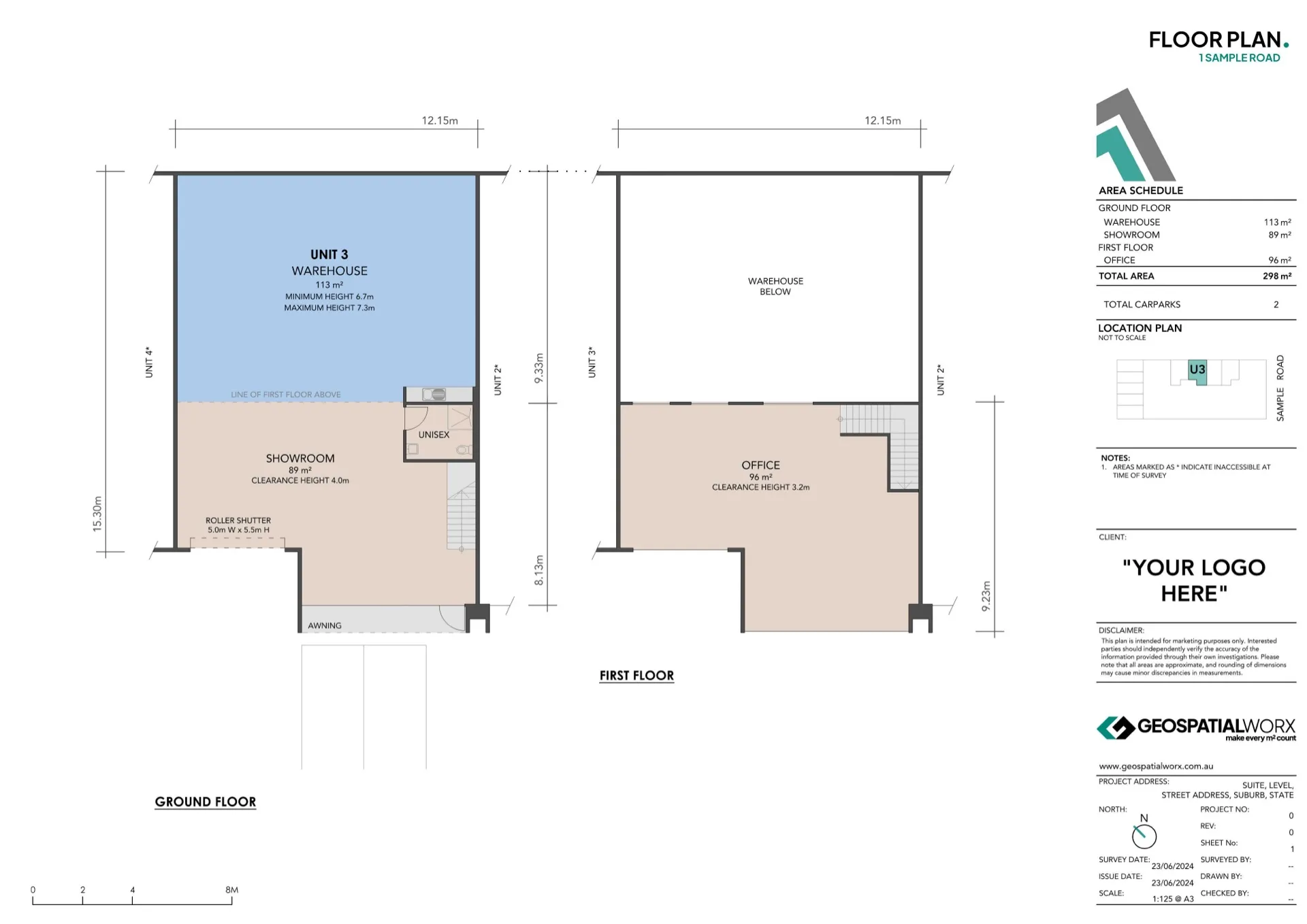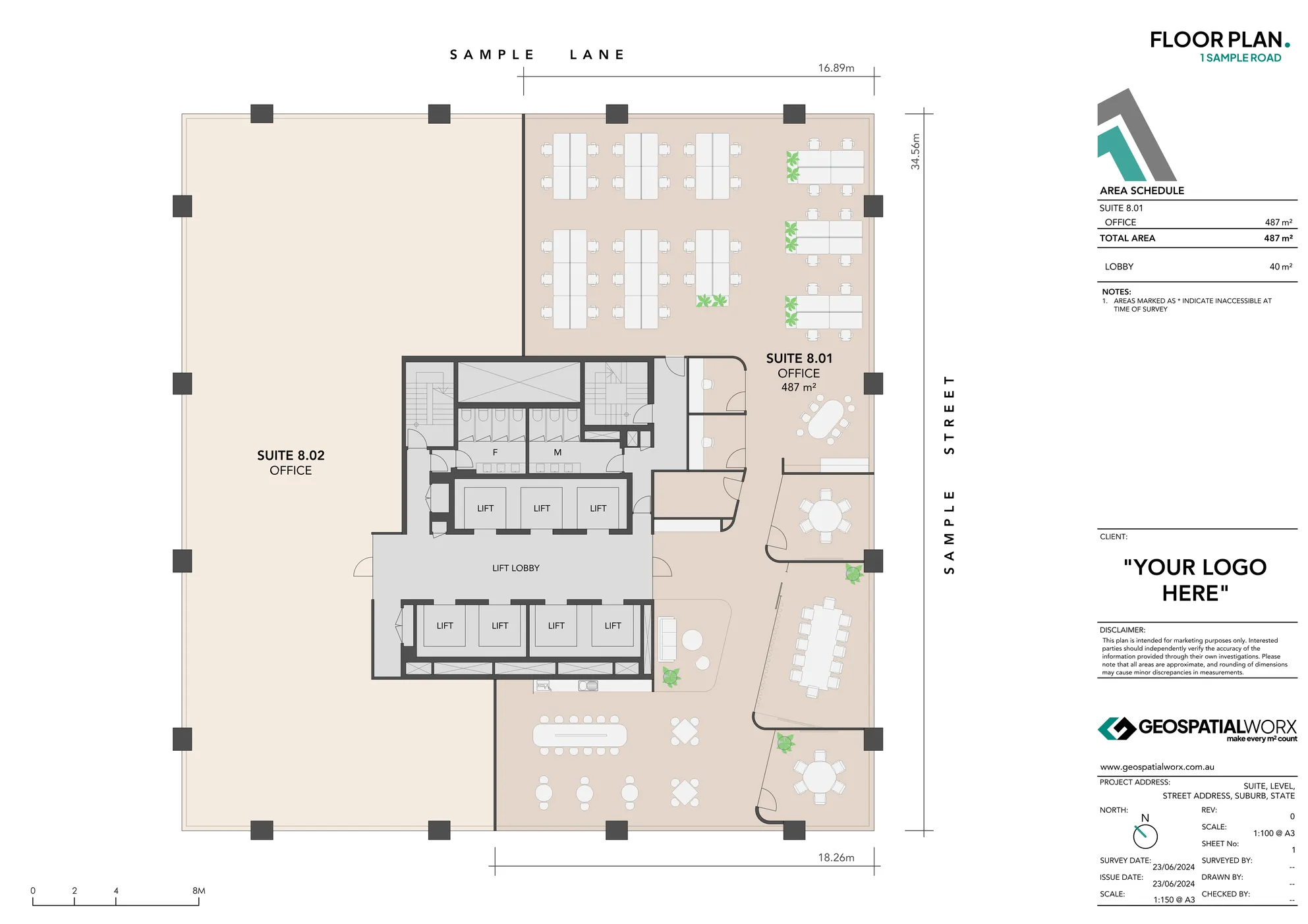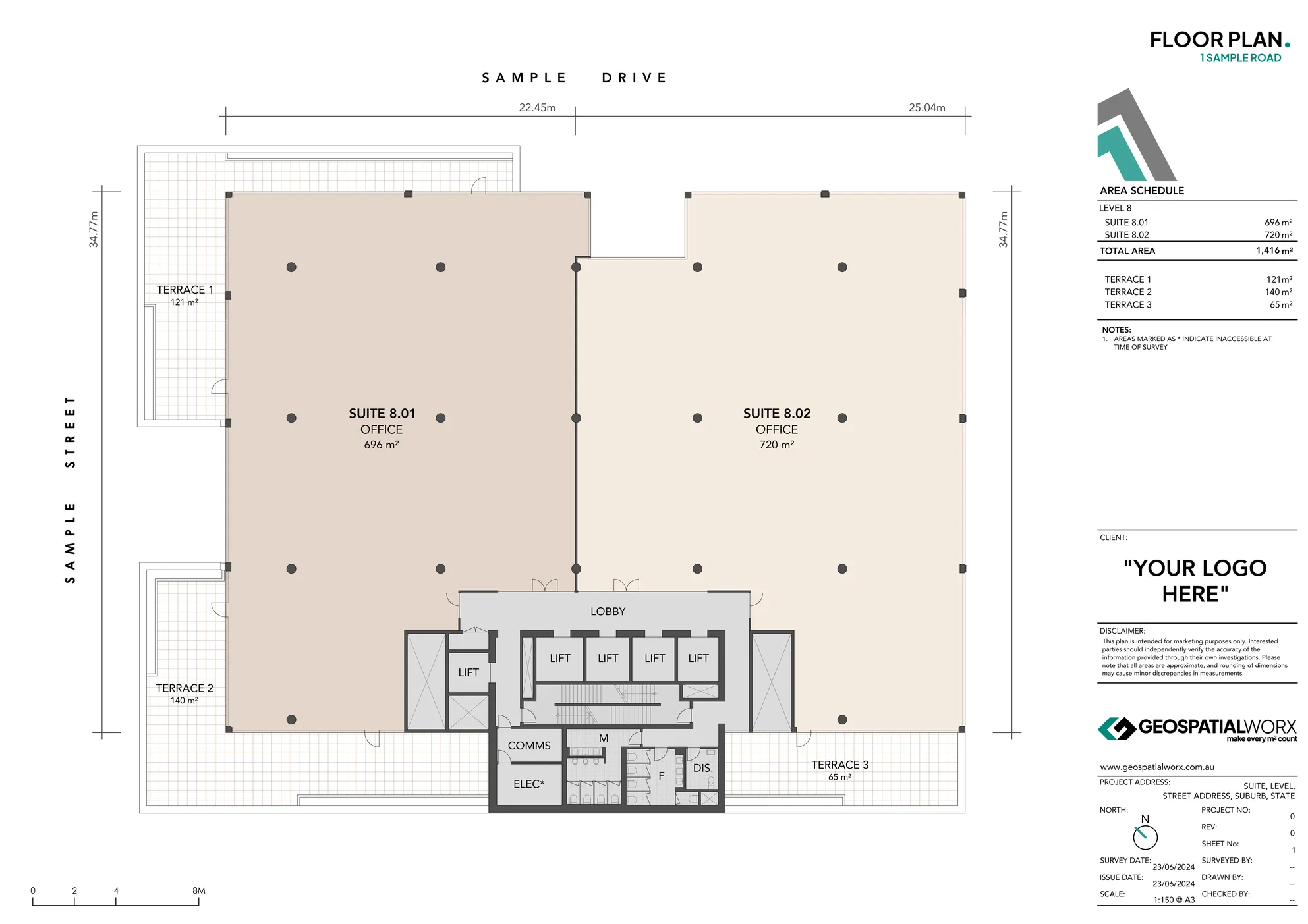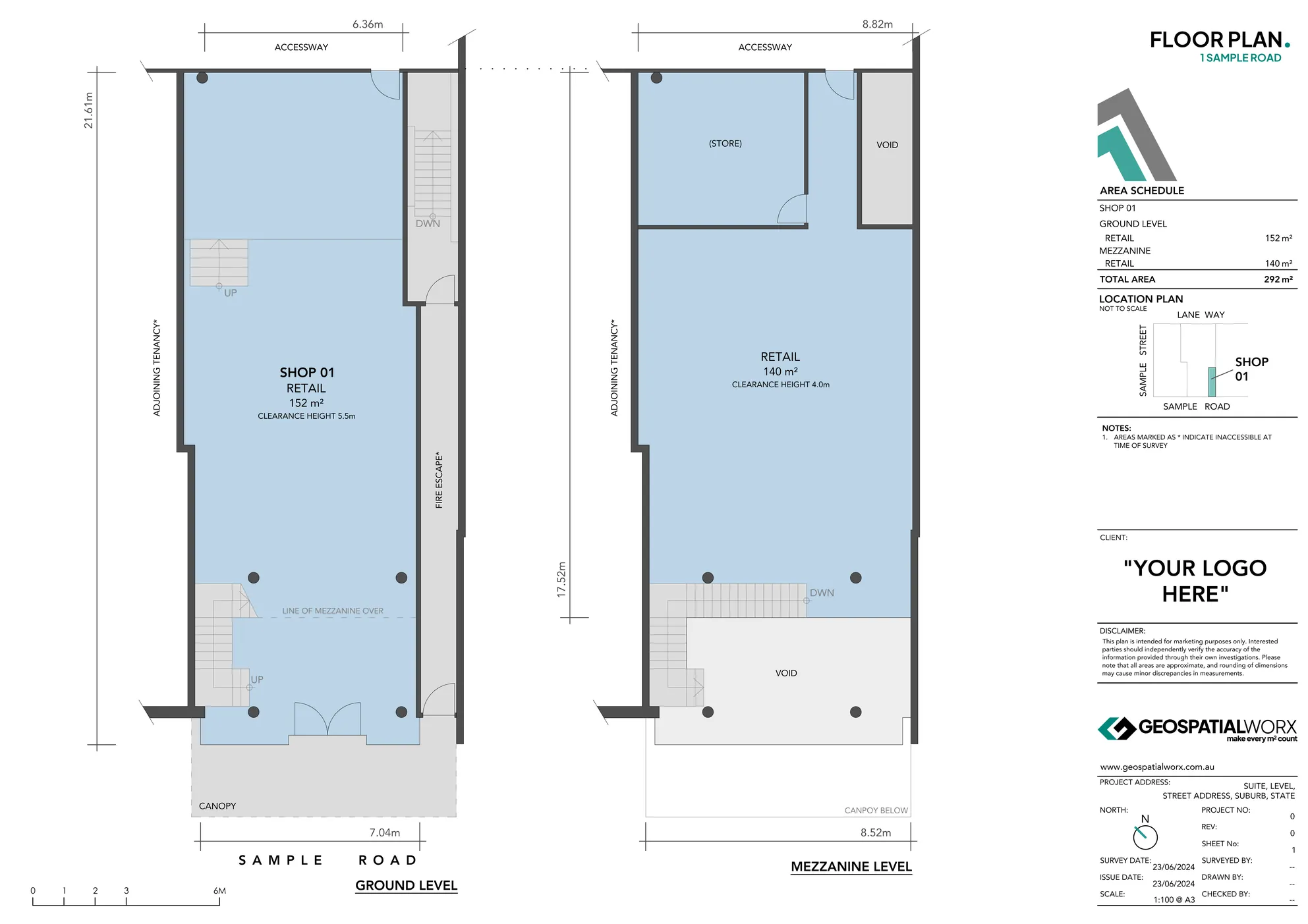Floor Plans & Site Plans
Styled, easy-to-read floor plans and site plans designed to look great in brochures, IMs, listings and stake holder packs. Suitable for all property types.
Made for Marketing

Need a Floor Plan That Speaks for Itself?
Reach out to the team directly and we’re happy to help.
Floor Plans & Site Plans - Made for Marketing
At GeospatialWorx, our Floor Plans and Site Plans communicate layout, flow, and spatial value at a glance, Whether you're selling, leasing, or planning upgrades — our plans help you present the asset at its best to make every m² count.
What Are Floor Plans & Site Plans?
Floor and site plans are detailed 2D drawings that illustrate the layout, scale, and features of a property or site. Often paired with a schedule of areas, they're stylised versions of architectural plans - dialled back for clarity and made market-ready.
Each plan is drafted using verified site data through traditional surveying or 3D laser scanning, ensuring consistency and accuracy.
Why Use Floor Plans & Site Plans?
- Accurate & Reliable – Created from verified survey data for true-to-scale representation.
- Purpose-Made – Tailored for marketing and asset management.
- Professional Presentation – Clean, styled layouts suitable for IMs, brochures, and reports.
- Flexible Output – Deliverables available in multiple file formats for digital or print use.
- Standards aligned – PCA/ANZRPGN 4 aligned areas.
Our Process
1. Site Capture
We measure on site using total stations or 3D laser scanning, establishing reiable control and reference data.
2. Drafting
Utilising the survey data plans are drafted in CAD to our standards - clear linework, stylized block work, modern hatching and tidy sheet layouts.
3. Quality Assurance
Each plan is reviewed for alignment, accuracy, and presentation quality before release.
4. Delivery
Final deliverables are provided in PDF, DWG, or image formats, ready for marketing, documentation, or project coordination.
5. Revisions
Minor edits included free of charge
Made for
- Real Estate and Marketing Teams – Professionally styled plans for IMs, listings and brochures.
- Owners & Asset Managers – Consistent records for leasing, audits and capex planning.
- Architects & Designers – Clean base drawings for concept design and fit-out.
- Agents & Tenants - Quick, easy-to-read layouts for leasing packs and space planning.
Technology We Use
- Leica 3D Laser Scanners & Topcon Total Stations for field data capture
- BricsCAD for drafting and styling
Deliverables
- CAD dwg
- PNG or JPEG
GeospatialWorx delivers floor and site plans that communicate with clarity and accuracy — helping clients market, lease, and design with confidence in every m².
Need a Floor Plan That Speaks for Itself?
Reach out to the team directly and we’re happy to help.
Frequently Asked Questions
Are area schedules included with the plans?
What is included in a Floor Plan?
What's the difference between a floor plan for marketing and a PCA survey?
What is a typical turnaround for this product?
Are revisions included?
Can you include workstations or racking layouts?
Can you restyle our legacy CAD/PDFs without a site visit?




