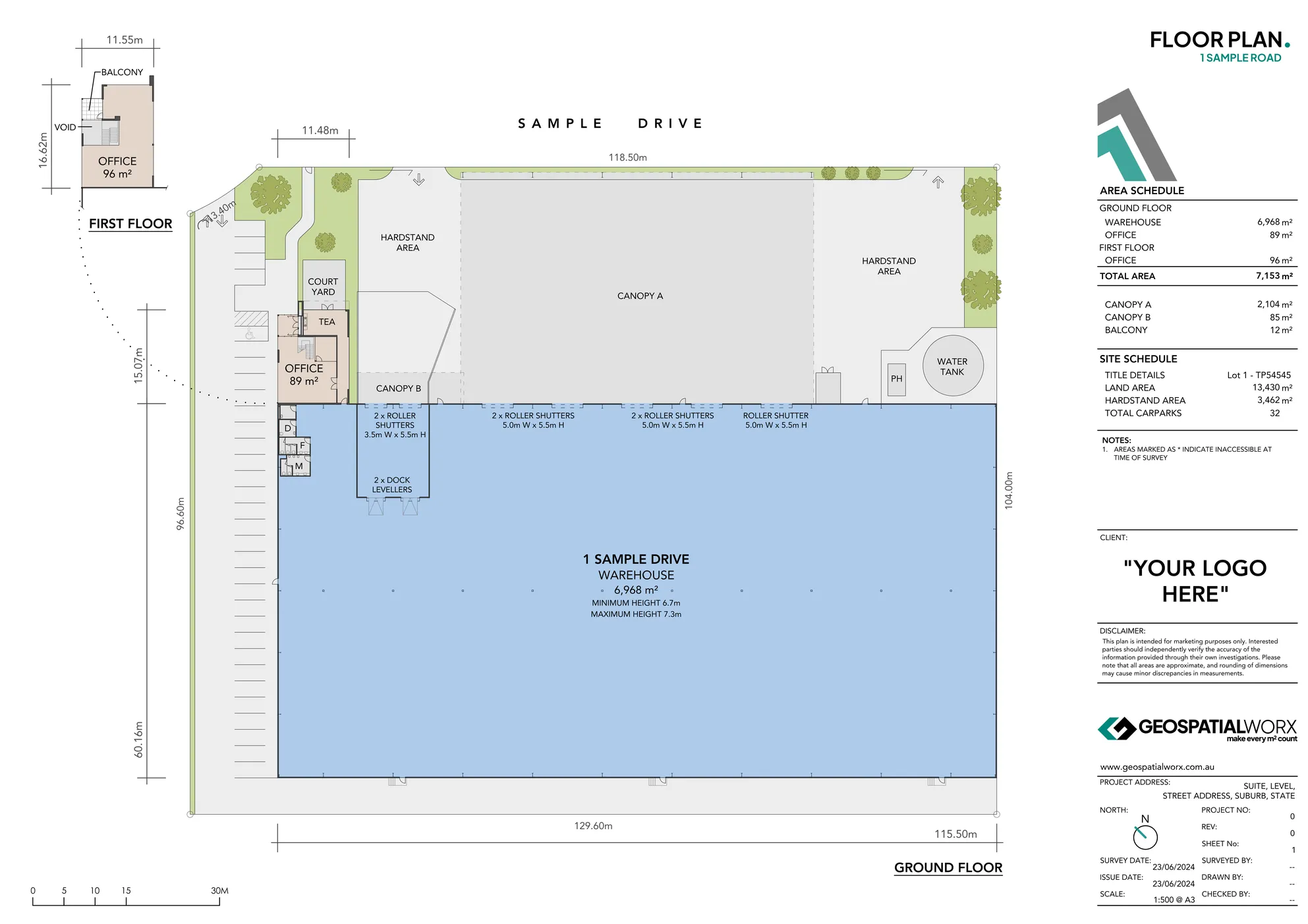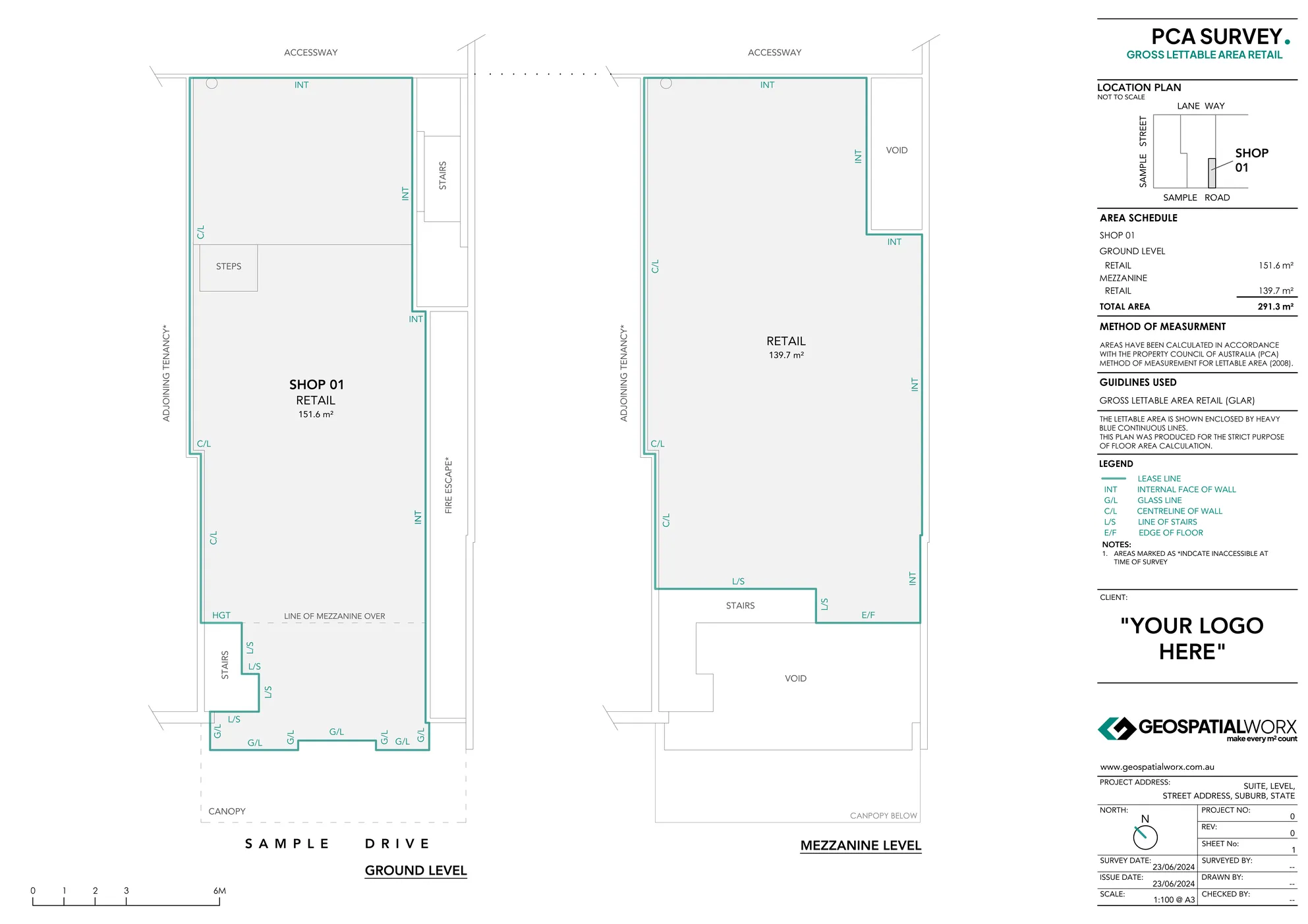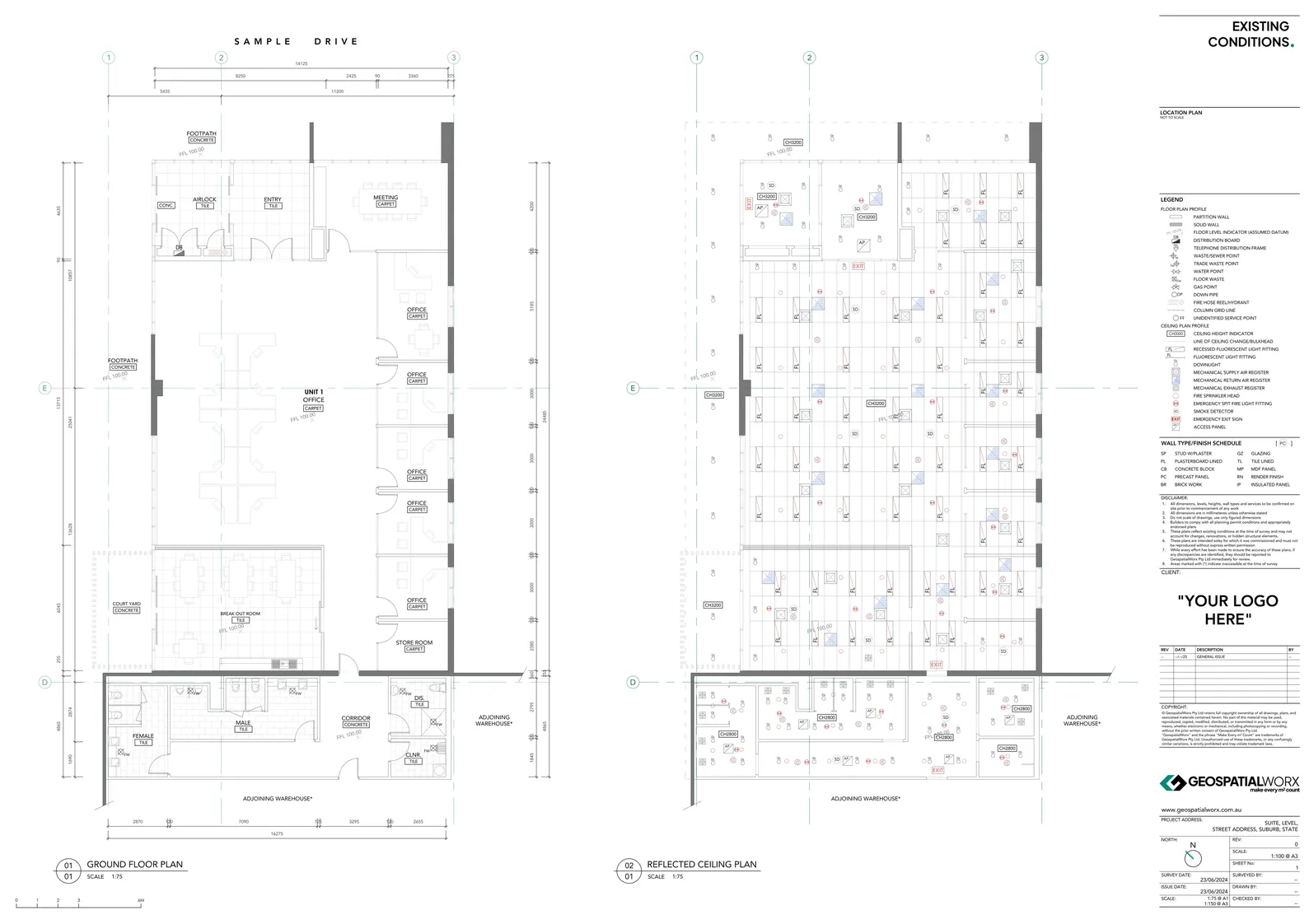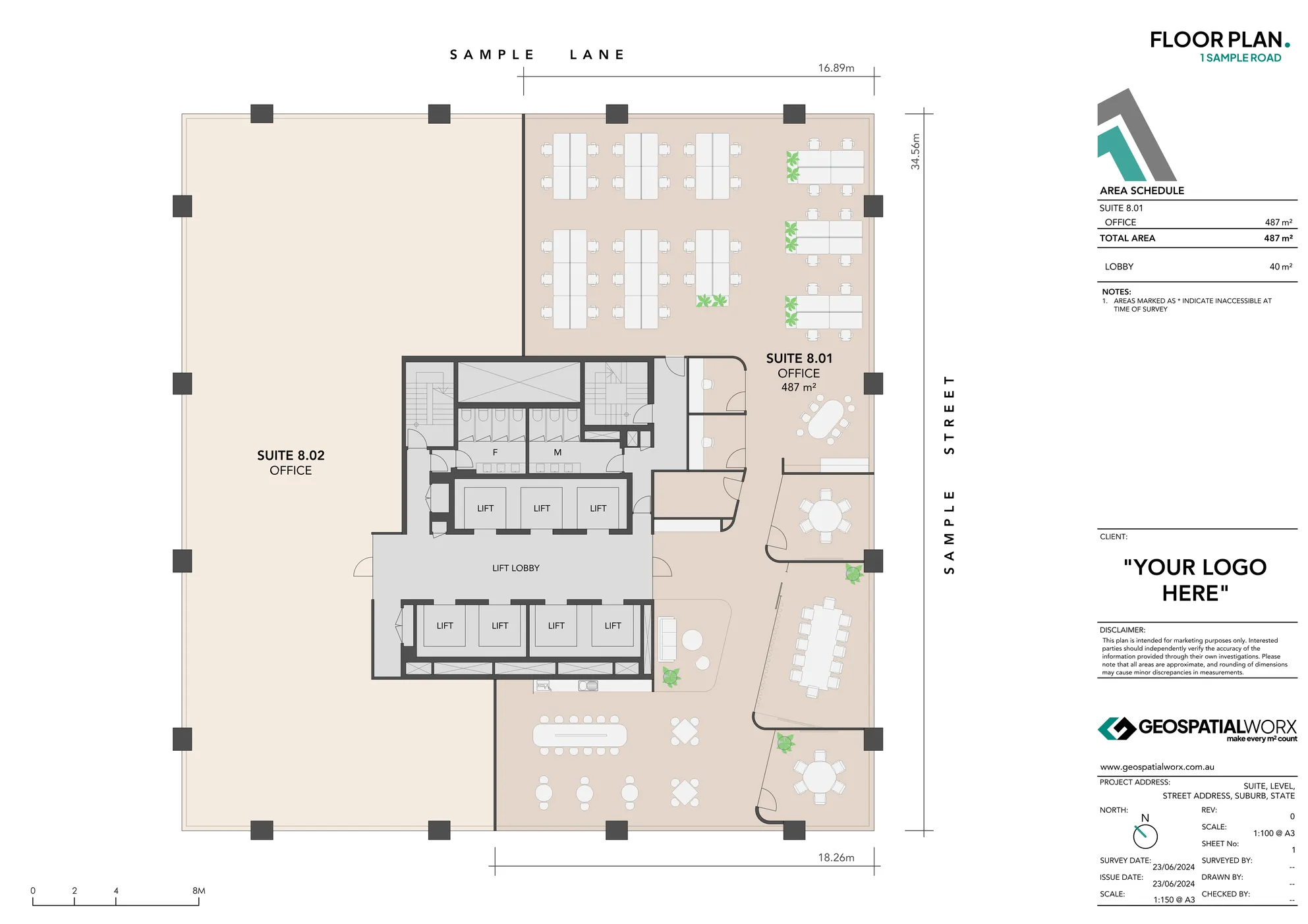Our Services
Survey solutions designed with intent. Every offering is built for a specific purpose — whether you're marketing, leasing, designing, building, or modelling, we’ll help you make every m² count.
PCA & ANZRPGN 4
Compliant
Compliant
19+ Years of
Experience
Experience
Fast Turnarounds
User-Friendly
Experience
Experience
In-House
Expertise
Expertise
Amongst Our Clients: Coming Soon



















.jpg)





