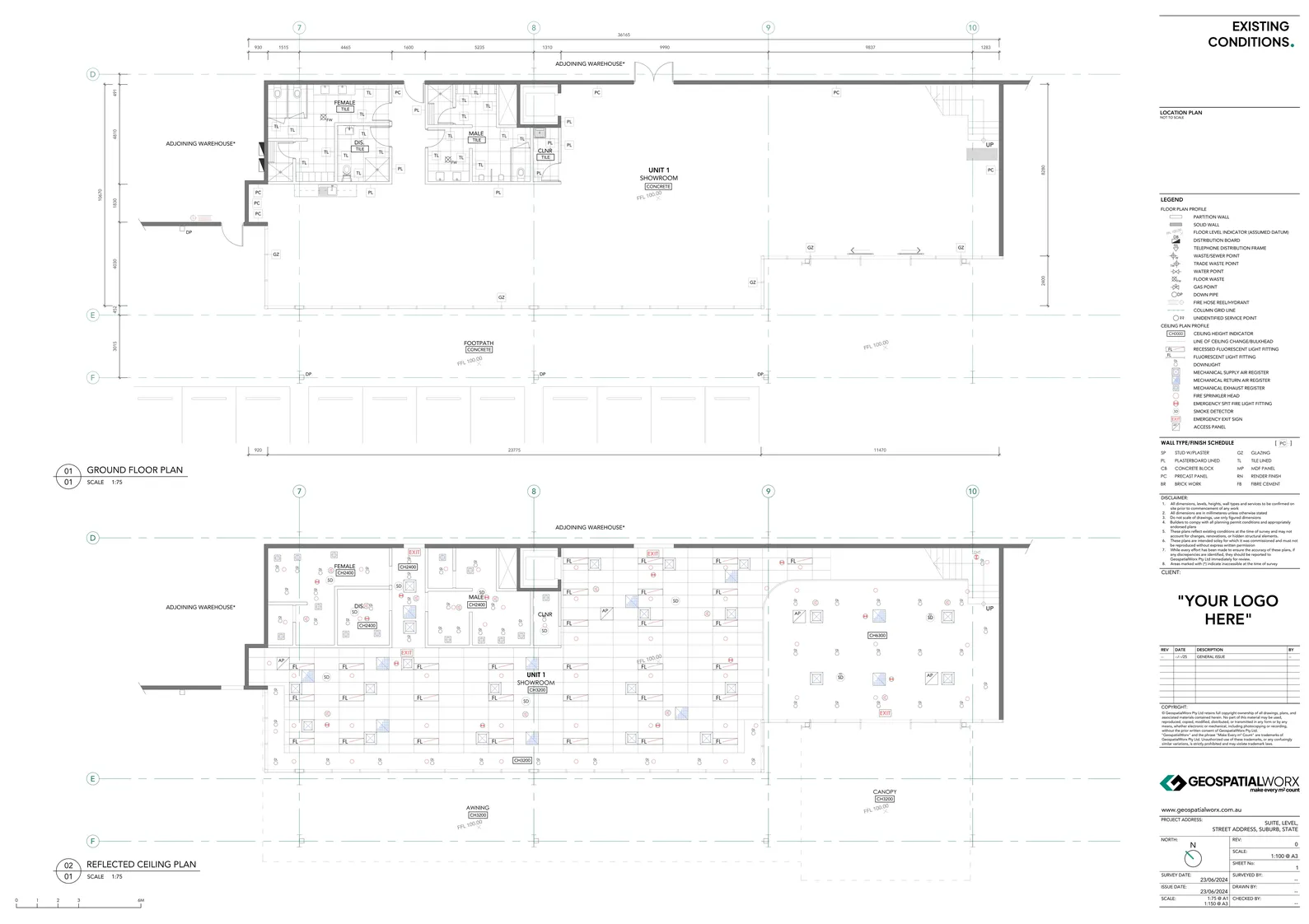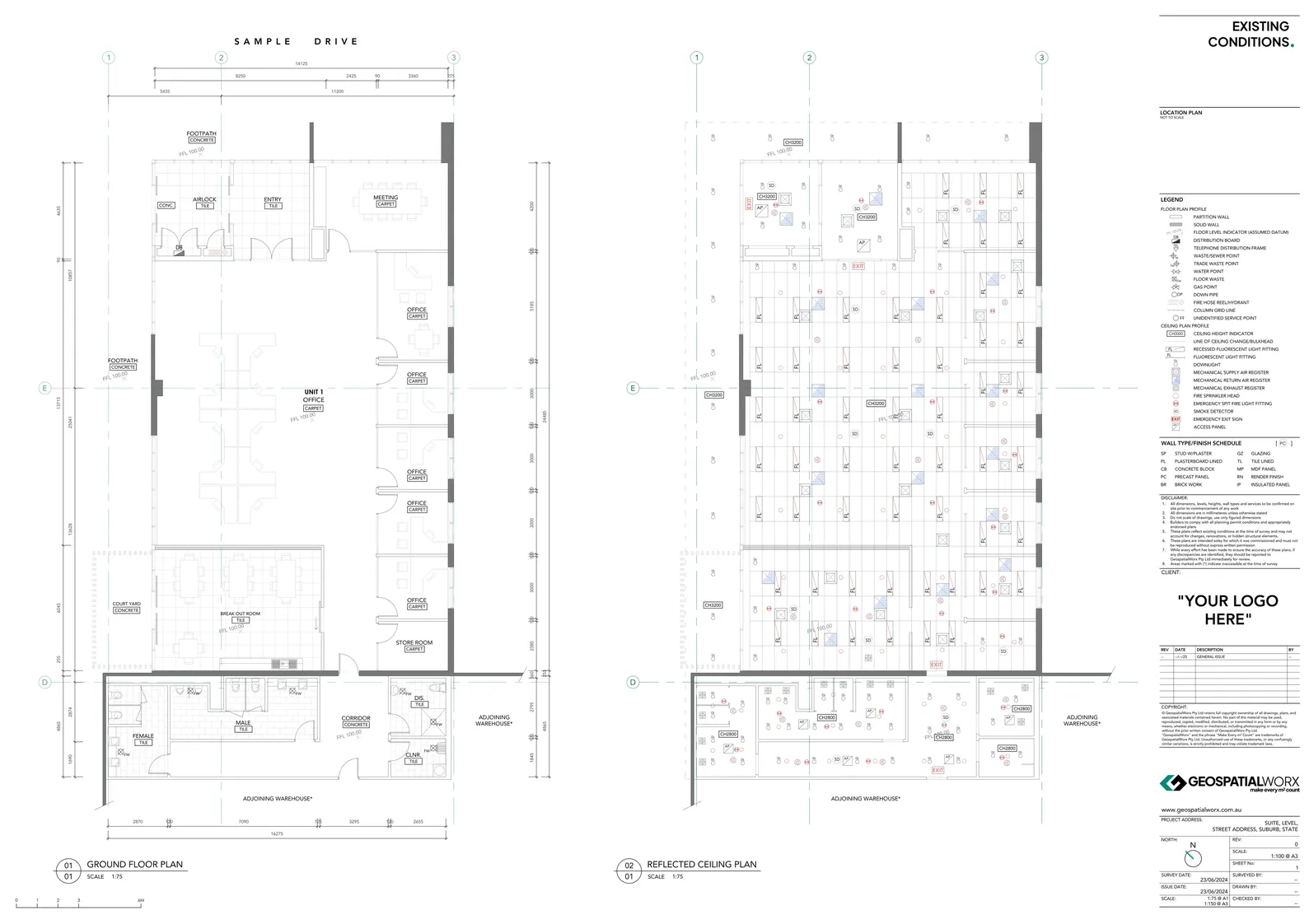Retail Tenancy Plans
Our industry accepted cold shell tenancy drawings which include floor plan, ceiling plan, shopfront elevations and cross section are suitable for all retail leasing, design and fitout applications.
Made for Retail

Get Your Retail Tenancy Documented the Right Way
Reach out to the team directly and we’re happy to help.
Retail Tenancy Plans for Leasing, Fitout, and Marketing
At GeospatialWorx, we prepare Retail Tenancy Plans that document the exact layout and boundaries of retail spaces.
Measured using advanced 3D scanning and total station technology, our plans are accurate, PCA-compliant, and tailored for use in leasing, marketing, and fitout design documentation.
Whether you’re managing a shopping centre, developing new tenancies, or reconfiguring an existing retail space, we ensure every tenancy is mapped with clarity and precision.
What Are Retail Tenancy Plans?
A Retail Tenancy Plan also known in the industry as Retail Lease Plans defines the shape, size, and boundaries of a retail unit or shop.
It shows internal layouts, wall locations, access points, and shared areas — helping both landlords and tenants understand the true lettable area of a space.
These plans are often required for:
- Lease documentation and negotiation
- Marketing and leasing brochures
- Fitout and refurbishment design
- Centre management and asset records
Why Use Retail Tenancy Plans?
- Leasing Clarity – Define tenancy boundaries and areas with PCA-compliant accuracy.
- Marketing Ready – Professional layouts suitable for property listings and brochures.
- Design Precision – Provide architects and shopfitters with verified dimensions for layout planning.
- Portfolio Consistency – Standardised format across multi-tenancy assets.
- Audit-Ready Deliverables – Suitable for inclusion in lease agreements and management reports.
Our Process
1. Site Scanning
We measure the full tenancy area using Leica 3D scanners and total stations, to capture complete site geometry and existing conditions.
2. Data Registration
Collected scans and survey data is registered into a single, unified point cloud, ensuring spatial accuracy across all areas and levels.
3. Drafting
We produce the full document package in from the 3D pointcloud in Bricscad, ensuring uniformity across all drawing profiles.
4. Quality Assurance
Each plan is reviewed for alignment, accuracy, and presentation quality before release.
5. Delivery
Deliverables are supplied in PDF & DWG formats, ready for inclusion in lease packs, marketing collateral, or centre management systems.
Made for
- Landlords and Centre Managers – Verify tenancy areas and update portfolio records.
- Leasing Agents and Property Managers – Include accurate plans in lease documents and IMs.
- Tenants and Shopfitters – Plan fitouts and refurbishments using verified tenancy data.
- Retail Consultants and Valuers – Support valuation and compliance reporting with standardised plans.
Technology We Use
- Leica 3D Laser Scanners
- Topcon Total Stations
- Leica Cyclone Register 360
- BricsCAD / AutoCAD
Deliverables Available
- CAD dwg
- Optional: Revit
- Optional: Point Cloud (.RCP/.E57)
Every m² matters in retail — GeospatialWorx gives you PCA-aligned, GLAR-ready tenancy plans so leases, fitouts and negotiations move fast and stay defensible
Get Your Retail Tenancy Documented the Right Way
Reach out to the team directly and we’re happy to help.
Frequently Asked Questions
What drawings are included in a Retail Tenancy Plan pack by default?
Do the Retail Tenancy Plan include a GLAR area?
Are the existing fitouts included on the plans?
What is a mall line and are they applicable to a Retail Tenancy Plan?
What sort of services are shown ?
What sort of services are shown on a Retail Tenancy Plan?
How long does it take to measure a tenancy onsite?
How quickly can plans be delivered?
Can you do a desktop Retail Tenancy Plan?






