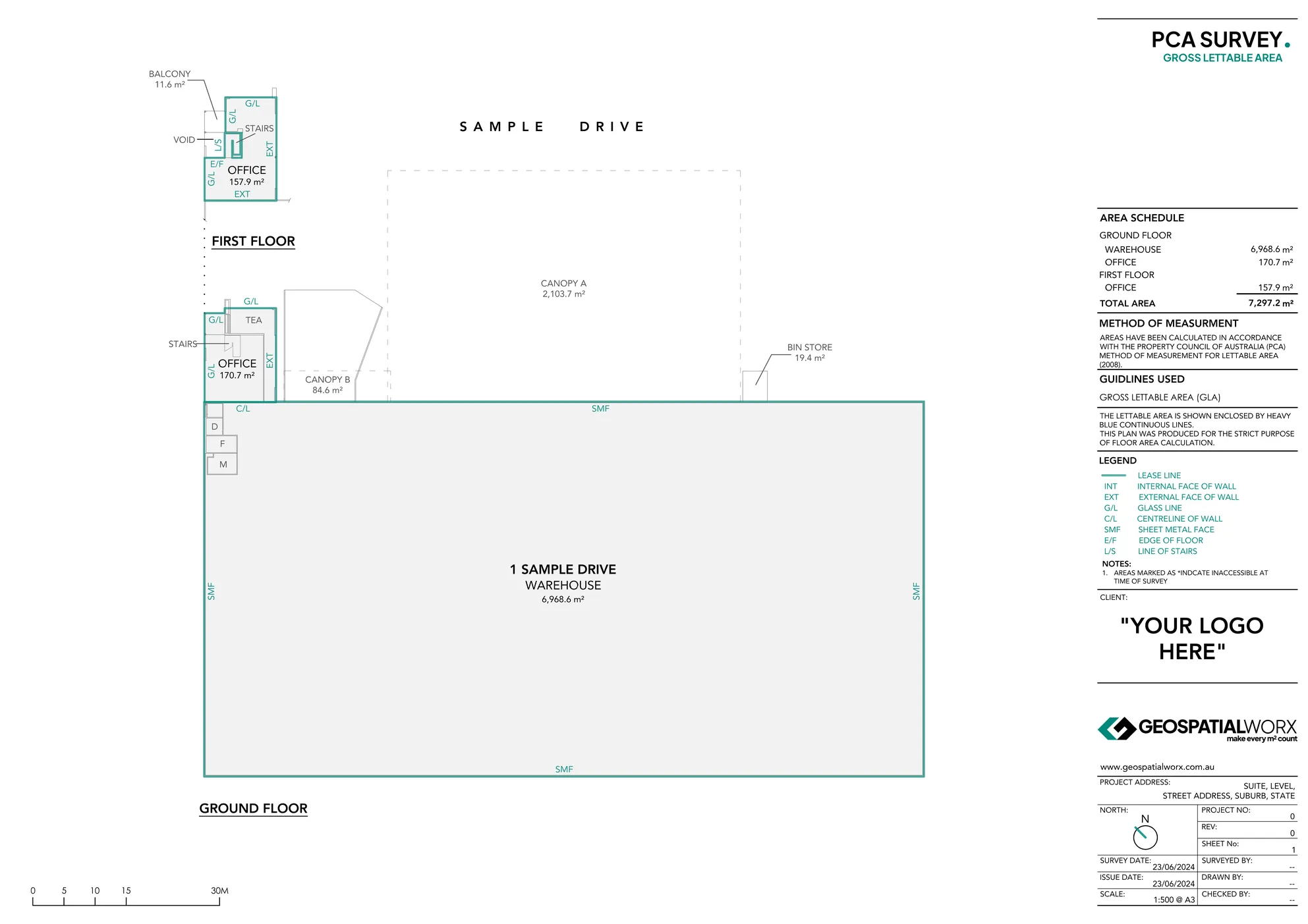Gross Lettable Area (GLA) Survey
GLA (Gross Lettable Area) Survey is a measurement for industrial buildings including warehouses and showrooms. Suitable for all leasing applications and rental determinations.
Made for Industrial Leasing

Get a GLA Survey For Your Industrial Site Today
Reach out to the team directly and we’re happy to help.
Gross Lettable Area (GLA) Surveys for Warehouses and Industrial Assets
At GeospatialWorx, we deliver PCA-compliant GLA surveys that define exactly what’s being leased in warehouses, distribution centres, factories, and showrooms—so rent, valuation, and reporting are consistent and defensible.
What Is a Gross Lettable Area Survey?
A GLA Survey calculates the total lettable floor area of industrial-type buildings (e.g., warehouses, factories, showrooms, cold stores & data centres). Under the PCA Method of Measurement, GLA is typically measured to the external face of external walls (or centreline of shared walls) and includes all internal spaces located inside the envelope. This gives landlords and tenants a clear, standardised figure for rent calculations and industrial leasing documentation.
Why Use GLA Surveys?
- Industrial Leasing Accuracy – Define exactly what’s being leased with standardised GLA data.
- PCA-Compliant Measurement – Prepared in full accordance with PCA GLA guidelines.
- Trusted by Valuers and Landlords – Ensure data consistency across all reporting and documentation.
- Minimise Disputes – Transparent, certified results reduce ambiguity between landlord and tenant.
- Broad Application – Suitable for warehouses, distribution centres, factories, and showrooms.
Our Process
1. On-Site Measurement
Our surveyors capture every dimension of your asset using Leica 3D laser scanning or total station technology for millimetre-level precision.
2. Plan Drafting & Area Calculation
Basic and scaled floor plan is then drafted up allowing lettable areas to be calculated with inclusions and exclusions noted.
3. Verifictation & Compliance
Each survey is reviewed to confirm alignment with the PCA standards for GLA and any client specific requirements.
4. Deliverables
Final deliverables are supplied in PDF including a basic floor plan, lease line nominations and an area schedule with a statement of compliance to the PCA.
Made for
- Industrial Landlords & REITs – Verify lease areas, unlock value and improve asset documentation.
- Tenants & Leasing Agents – Know exactly what spaces are included in the lease.
- Property Valuers & Advisors – PCA-compliant, auditable inputs for valuations and rent reviews.
- Developers & Asset Managers - Consistent area data accross acquisitions and portfolios.
Technology We Use
- Leica 3D Laser Scanners
- Topcon Total Stations
- BricsCAD / AutoCAD
Deliverables: Report Inclusions
- PCA-Compliant Floor Plan
- Area summary tables (sqm and breakdowns)
- Identification of lease boundaries and their definitions
- Statement of PCA compliance
Where rent and return are measured in m², GeospaitalWorx give industrial landlords and tenants the certainty to plan, price, and negotiate with confidence.
Get a GLA Survey For Your Industrial Site Today
Reach out to the team directly and we’re happy to help.
Frequently Asked Questions
What is a GLA Survey used for?
How is GLA measured?
What's included in a GLA Survey?
What's excluded in a GLA Survey?
Can canopies, external loading docks and hard areas be included in GLA?
How are mezzanines treated in GLA?
Base Building - Original base building mezzanine structures are permitted in GLA.
By Tenant - Mezzanine structures constructed by the tenant are not permitted as they are viewed as not base and temporary in nature.
Do you need to visit site for a GLA Survey?
GLA vs GLAR vs GFA - when should I use each?
GLAR: Retail leasing (shopping centres & retail spaces).
GFA: Planning/development applications.





